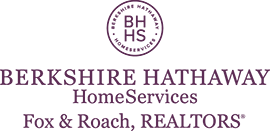We were unable to find listings in Eagleville, PA
Welcome to your personal paradise! Nestled on nearly an entire acre lot with mature shade trees, this beautifully maintained and upgraded brick Cape home has so much to offer. The front porch is perfect for relaxing with a cup of coffee. A beautiful Craftsman style front door leads into a light filled living room with plenty of windows, a wood burning fireplace with tiled hearth, brick surround and wood mantle, ceiling fan, 2 deep coat closets with louvered doors and the mounted TV stays. Original hardwood floors extend into the dining room with a bay window, ceiling fan and crown molding. Everyone will love the updated and spacious kitchen with so many beautiful upgrades! There are 42" alder wood cabinetry with crown, undercabinet lighting, oil rubbed bronze hardware, glass front doors and granite counters. A double stainless steel sink with gooseneck faucet is situated under the window. There is ceramic tile flooring, breakfast bar with pendant lighting overlooking the family room, a deep pantry and vaulted ceiling with 2 skylights, ceiling fan and recessed lighting. Appliances include a Frigidaire dishwasher, GE Spectra electric range, Whirlpool built-in microwave and Kenmore French door refrigerator. Hardwood stairs accented with wrought iron balusters lead to the spacious family room with TWO triple windows, a closet and storage under the stairs, vaulted ceiling with wood beam, recessed lighting and ceiling fan. French doors open to the patio and enormous back yard come complete with sand box and swing set! On the main level is the owner's suite that has a spacious light filled bedroom with hardwood floors, ceiling fan, built-in bookcase and closet. Your private bath has tiled floors, vanity with granite counter, tiled walk-in shower with glass doors, water closet with a pocket door and an enormous walk-in closet with recessed lighting. This level has a second bedroom with ceiling fan, double closet and built-in bookcase as well as a powder room with tiled floors. Continue upstairs to 2 additional bedrooms with carpet and lighted storage under the eaves that share a full bath with large vanity and tub with shower surround. The upper level hall has a linen closet. Bedroom 3 has a walk-in closet and built-in bookcase. The basement is waiting for your design. It already has Bilco doors and has been water proofed with a French drain. There is a large storage area as well as laundry with utility sink. Create a rec room with the rest of the space - there is a wood burning stove (seller has not used). So much has been done to make this home ready for you: NEW roof with 50 year architectural shingles (2019), New oil tank (2022), double hung windows, whole house water softener, Columbia oil heater and the list goes on! The 2 car garage has an entire upper level for storage and there is a storage shed in the yard. What a great location! Methacton School District, close to shopping and entertainment and the Moran Trail is steps from the back yard connecting you to Evansburg State Park. A one year AHS Home Warranty is included. Hurry to see this wonderful home!
Discover Castlecove Village, a picturesque community of 22 single-family homes in the 19426 area in Trappe, PA. This new development offers homesites that range from 1/4 to 1/3 of an acre in size, providing ample space for families to spread out and enjoy the outdoors. Nestled in the heart of Montgomery County, residents of Castlecove Village will enjoy convenient access to shopping, dining, entertainment options, and high-quality schools. Each home in Castlecove Village is designed with today's homeowner in mind, offering spacious and open floorplans that allow for easy living. Design your home by making structural changes or choose from thousands of decorative finishes to create a home that is functional and comfortable! The Addison is a 4 bed, 2.5 bath home that features an open floorplan with Family Room and Kitchen with eat-in island, butler's pantry, walk-in pantry, and Breakfast Area. A formal Dining Room and Study offer additional living space on the first floor. Entry area off the Kitchen has Powder Room and access to the oversized 2-car Garage. Owner's Suite has a large walk-in closet and private bath. 3 additional bedrooms, full bath, and convenient Laundry Room complete the home.
Copyright © 2024 Bright MLS Inc. 

Website designed by Constellation1, a division of Constellation Web Solutions, Inc.
